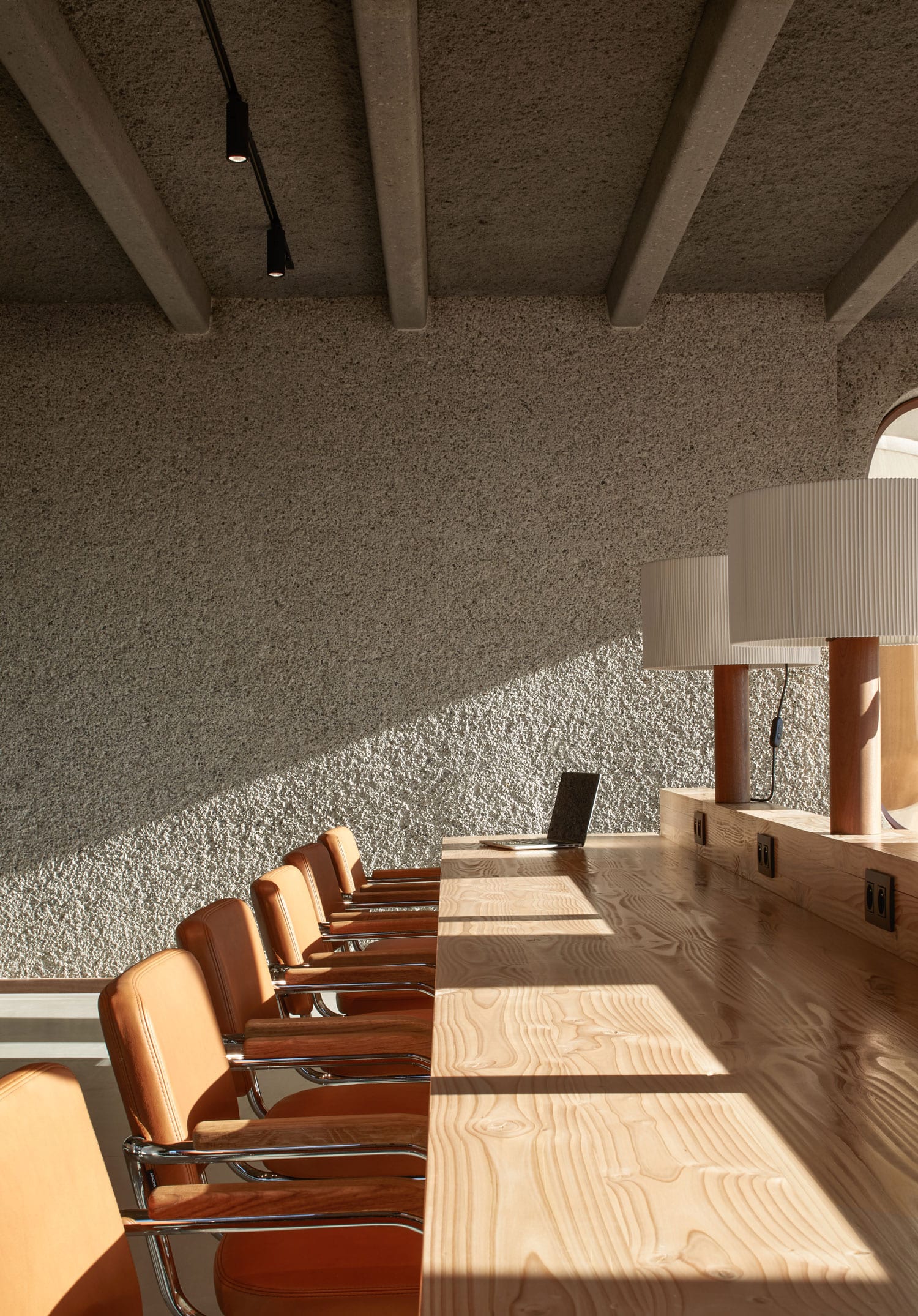#HTE



Co-working spaces just keep upping the ante. Take Fosbury & Sons latest co-working venture, ‘The Office’. This is their second location designed by the Belgian interior architects Going East. No strangers to designing top notch workplace interiors, formerly smashing the concept in the WATT Tower in Antwerp, they’ve now turned their eye to Brussels. Taking up residence in the iconic, modernist building designed by architect Constantin Brodzki, Going East have once again delivered their signature impressive interior.
Brokzi’s remarkable sculptural façade is made up of 756 prefab convex oval concrete modules. His unique way of designing buildings was so unusual, it started a new wave in Belgian architecture. It also earned Brokzi a mention in the ‘Transformations in Modern Architecture 1960-1980’ exhibition at the Museum of Modern Art in New York, where he featured as the only Belgian architect.
It was no surprise then that the owners of Fosbury & Sons were head over heels with the idea of implementing their vision for ‘The Office’ in this nine storey, architecturally groundbreaking building.
Related: Fosbury & Sons Co-working Space in Antwerp by Going East.




The building has been stripped back to bear shell, with its original concrete interiors expressed and every room framed by those remarkable egg shape windows. The space occupies 7,000 square metres, spread over seven of the building’s nine floors, with three extra floors below ground level for parking.
A simple palette of materials has been employed – black steel framing, parquetry flooring and timber joinery. There are ample private offices to select from, the ‘Suites’ or the ‘Ateliers’, and the shared private office areas. Or one can simply plonk down in one of many shared workspaces throughout the building, all of them meticulously designed and beautifully furnished.
There is also a lobby with a bar on the ground floor, the perfect place to work and meet people in a pleasant and productive environment.


The post Going East Design a Smokin’ Co-Working Space in Brussels Inside a Brutalist Icon. appeared first on Yellowtrace.
http://www.yellowtrace.com.au/going-east-brussels-coworking-brutalist-building-fosbury-sons/


