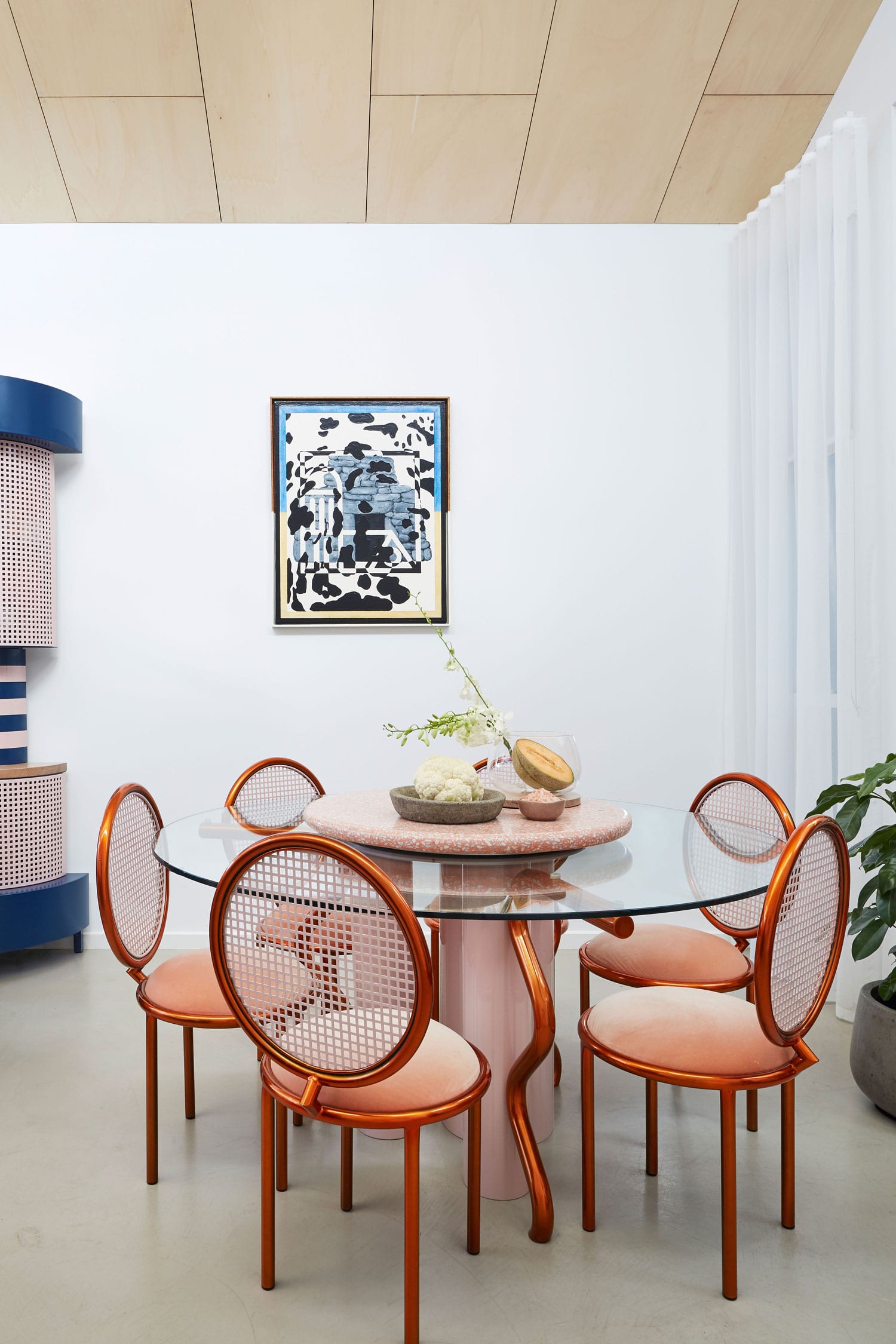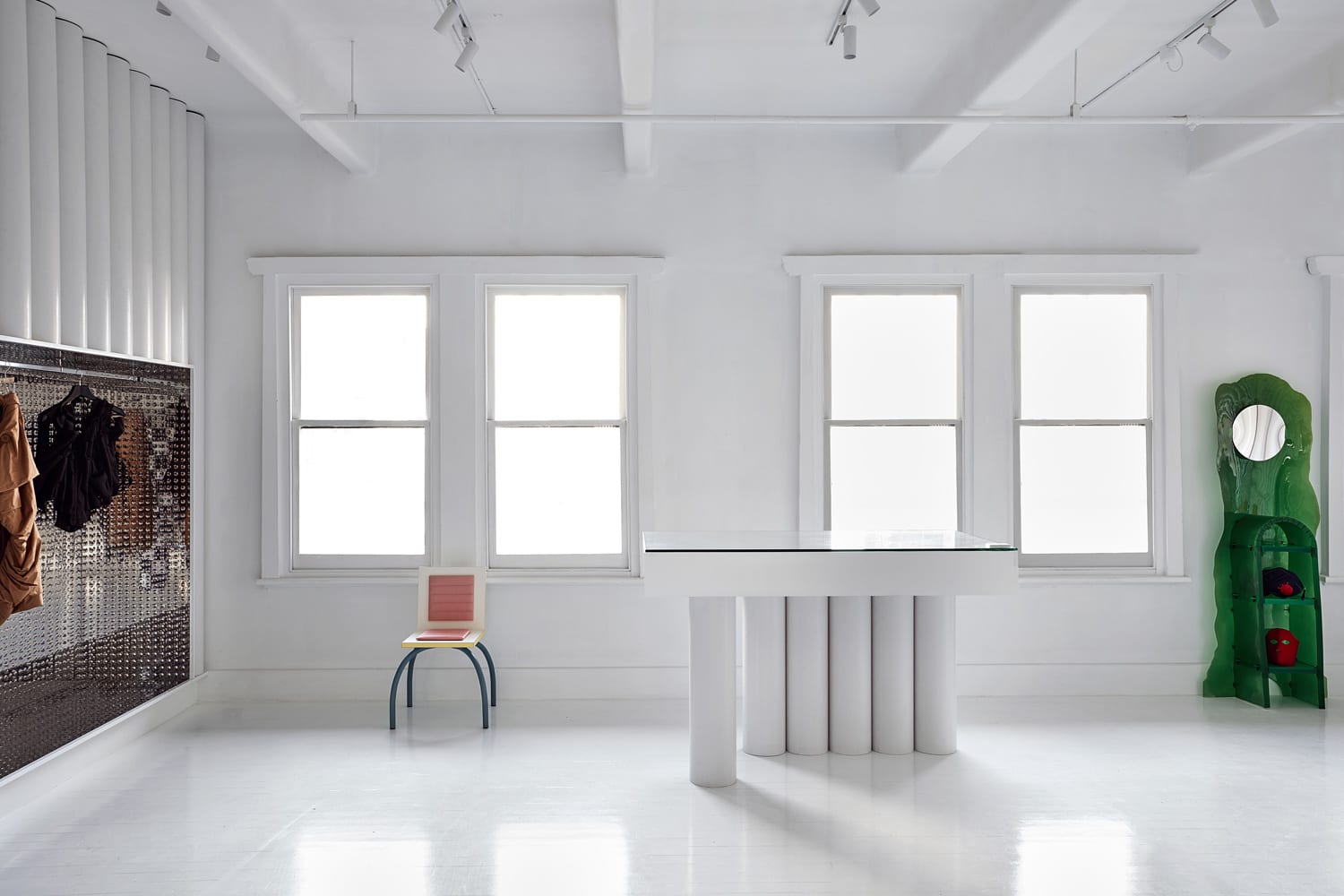#HTE
They say that two heads are better than one. Then five heads together must be bloody amazing. And if Amelia Borg, Nicholas Braun, Jane Caught, Qianyi Lim & Timothy Moore from Sibling are anything to go by, you too will want to rush out and get yourself four other business partners. But they are going to have to be bloody amazing. Plus you’re going to want to have known them for a very long time, and really enjoy their company – like proper great mates.
I’ve long admired the work of Sibling Architecture and their unique, truly multidisciplinary approach. And not just because of their utopian practice model, or the fact they combine architecture, urbanism, cultural analysis and graphic communication to produce inspiring projects. I’ve been drawn to their lateral thinking and their ability to design from a place that exists outside of ‘design trends’ (yuck, I can’t believe I just said the T-word – sorry guys, I can be absolutely fucking atrocious with my language at times!), and their courage to explore radical ideas, stick to their guns, carve out a niche, build a community around their practice and so much more.
With offices in both Melbourne and Sydney, Sibling star is definitely on the rise and their projects are becoming more diverse in nature and scale – from residential, workplace, retail, experiential, education, hospitality, temporary, public realm – you name it, these guys are doing it, but in their own unique way.
I’m so bloody excited to share this interview with you today, because it’s jam-packed, and I mean JAM PACKED with so much good stuff, you’re going to want to take your phone off the hook (or put it on silent or something), shut down your email, cancel work and call in sick. Cause this is the shit right here.
Enjoy!




The Frenches Home & Workplace in Fitzroy, Melbourne. Photography by Christine Francis.
+ Hello team Sibling, welcome to Yellowtrace!. Could you please give us a quick introduction on yourselves? When did you first decide you wanted to become architects? And what path lead you to start your join practice?
We all met at university…. and we all know how life encompassing studying architecture is. We were spending all our time together working on our uni projects that we decided to rent our own studio space in Mitchell House in Melbourne’s CBD together. This is an old art deco corner building, with views down Elizabeth Street to Flinders St station. We had artist friends who had the space below us, and other architects next door. The studio became our second home, and this really was the beginning of Sibling. Having our own space meant that we started collaborating on things outside of uni and work – we’d create installations for friends’ galleries or do decorations for club nights. There was a real community of creatives and artists around us just doing their own thing on their own terms, this in a way was an influence on us.
After we finished our studies we all went off in different directions to work for other practices in Melbourne, Sydney, across Europe and in China. A couple of us worked in architectural research and publication, one of us also studied landscape architecture and worked in that for a while. We stayed in touch over this time, coming and going from Melbourne, with a couple of us here working on a side project.
At some point the side projects became commissions. By this time, we also gained the experience necessary to register as architects. As soon as we could – we formally registered Sibling as an architectural practice and one by one we committed to it as our full-time practice. I don’t think any of us had doubts about what we were doing, we jumped in head first. People around us questioned the viability of working with so many close friends, maybe they thought we were idealistic – and we certainly are – but that, if anything, is an asset then a hindrance when considering where you want your life to take you.



The Frenches Home & Workplace Design in Fitzroy, Melbourne. Photography by Christine Francis.
+ What is your main priority when starting projects? Is there something that is fundamental to your practice – your philosophy and your process?
Nicholas Braun (NB): We have a core interest in people and placing them at the centre of our designs. So any project that allows us to explore the social interaction between people we are naturally drawn to. This can range from small family homes right through to larger public realm projects.
Amelia Borg (AB): Our starting point is always with the social – how can a project allow people to come together (or be alone) to generate positive social interactions and exchange? It is important for us that the built outcomes of our projects socially enhance the communities that people live, work and play in.
Qianyi Lim (QL): This agenda also extends beyond built outcomes and into the temporary. We often initiate temporary event based projects with the aim to engage a wider audience beyond our clients, on issues critical to our practice. We currently have a show on at the RMIT Designhub, New Agency: Owning Your Future. This exhibition actually takes shape as a live research platform where we ask visitors to engage in a series of activities that prompt them to consider how they want to live in their future age. We have also programmed a series of workshops, events and talks alongside the exhibition, we hope to generate discussion around our ageing population, and also hope to learn from these discussions.


The Frenches Home & Workplace Design in Fitzroy, Melbourne. Photography by Christine Francis.
+ How do you go about initiating projects – do you do this together or separately? You must find that your amazing partnership enriches your output, but is there ever a time when you all drive each other crazy, or when designing or working together can be challenging?
NB: We definitely drive each other crazy, but this, as you mentioned, helps us to enrich our projects, having such varied opinions and voices on projects allows us all to take on and implement ideas which we may not have come up with alone. We are constantly surprising and challenging each other, and this helps keep things fluid and dynamic within the studio.
AB: At the beginning of a project we work in a very collaborative way; we will sit down together and discuss the design as a group- which we think ultimately results in a much better outcome as you have lots of diverse opinions and perspectives. From that point on, one person leads and manages the project through to delivery, we have weekly design reviews to discuss projects along the way.
QL: People think we are crazy for how much time we spend with each other, we work but we also socialize, and every year go away on summer holidays together too. There are challenges in working with your best mates that we have learned to navigate, but I think it is much more challenging to lead a practice on your own, with nobody to talk things through with, or celebrate the joys with.





dot COMME Collection Store in Melbourne. Photography by Sean Fennessy.
+ How is your studio structured? i.e. How many of you work in the studio, what types of skills do you have in-house, is there anything you are outsourcing, and how many projects do you handle at any one time?
We have a wonderful family of architects, grads and students across the two studios in Melbourne and Sydney. At the moment we have about 15 live projects, with others brewing in the background.
In terms of our skillset, it is pretty diverse: Nick is a landscape architect as well as an architect, so that has really driven the landscape/public realm side of the practice. Amelia is currently undertaking a diploma in business, which has been super interesting in feeding into our business. Jane and Qianyi have been occupied with the research for our exhibition New Agency, and Timothy wears a few hats as senior lecturer at Monash University, curator for Melbourne Design Week – he’s also doing his PhD at Melbourne Uni too!
We don’t outsource much, only our accounting and IT systems. Otherwise, we manage everything in house, we all take on different admin/biz roles, which has been important for us to all be engaged with and understand how the business side of things operate.

The post Interview: Sibling Architecture. appeared first on Yellowtrace.
http://www.yellowtrace.com.au/sibling-architecture-interview-melbourne-design-collective/



