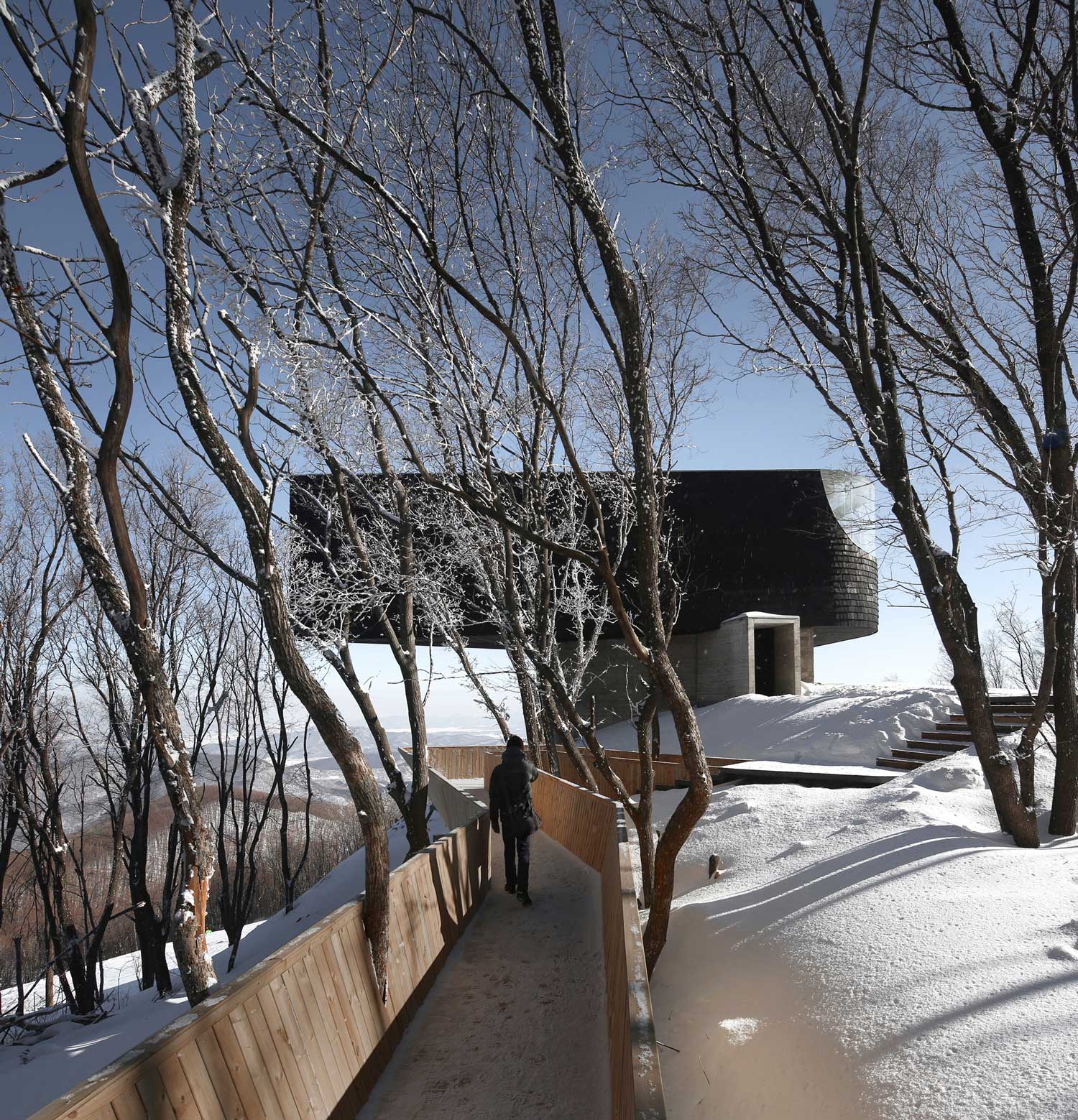#HTE







Designed by Beijing-based META-Project, this mountainside structure looks like a villain’s secluded lair in a James Bond film. Its purpose in reality, however, is a lot less foreboding.
Peering over the icy Songhua Lake from a distance, the monolithic building is an open ski pavilion, offering a little respite from the Chinese slopes to skiers visiting the nearby resort.
Positioned at the top of a steep slope and the edge of a dense forest, the pavilion is totally submerged in the natural environment and its dramatic elements: overwhelming white snow in winter, and lush woodlands in warmer months.
Related: So Hot Right Now // Scale Shingles in Architecture & Design.




While it is certainly spectacular at a distance, material details make a closer viewing almost equally as enchanting. Made up of a heavy concrete base and an upper platform that acts as a ‘stage’, the building’s exterior is clad in thatched Shou-Sugi-Ban charred cedar. To offset the timber, the concrete base also carries a wood-like texture.
Inside, an open oval skylight cuts through the red cedar roof—allowing both sunlight and snowflakes to float in. A second oval cutting in the floor of the platform has a glass pane but allows a clear view of the snowy slope below. For META-Project, it seems the idea of inside-outside architecture, or designing in nature, is about opening out new connections with the environment.
Words by Sammy Preston.
Related: So Hot Right Now // Scale Shingles in Architecture & Design.


























[Images courtesy of META-Project. Photography by Su Shengliang, Shibiao Cao, Vanke Songhua Lake Resort & Shardisland.]
The post Stage of Forest: Ski Pavilion at Songhua Lake Resort of Jilin, China by META-Project. appeared first on Yellowtrace.
http://www.yellowtrace.com.au/ski-pavilion-songhua-lake-resort-china-meta-project/
