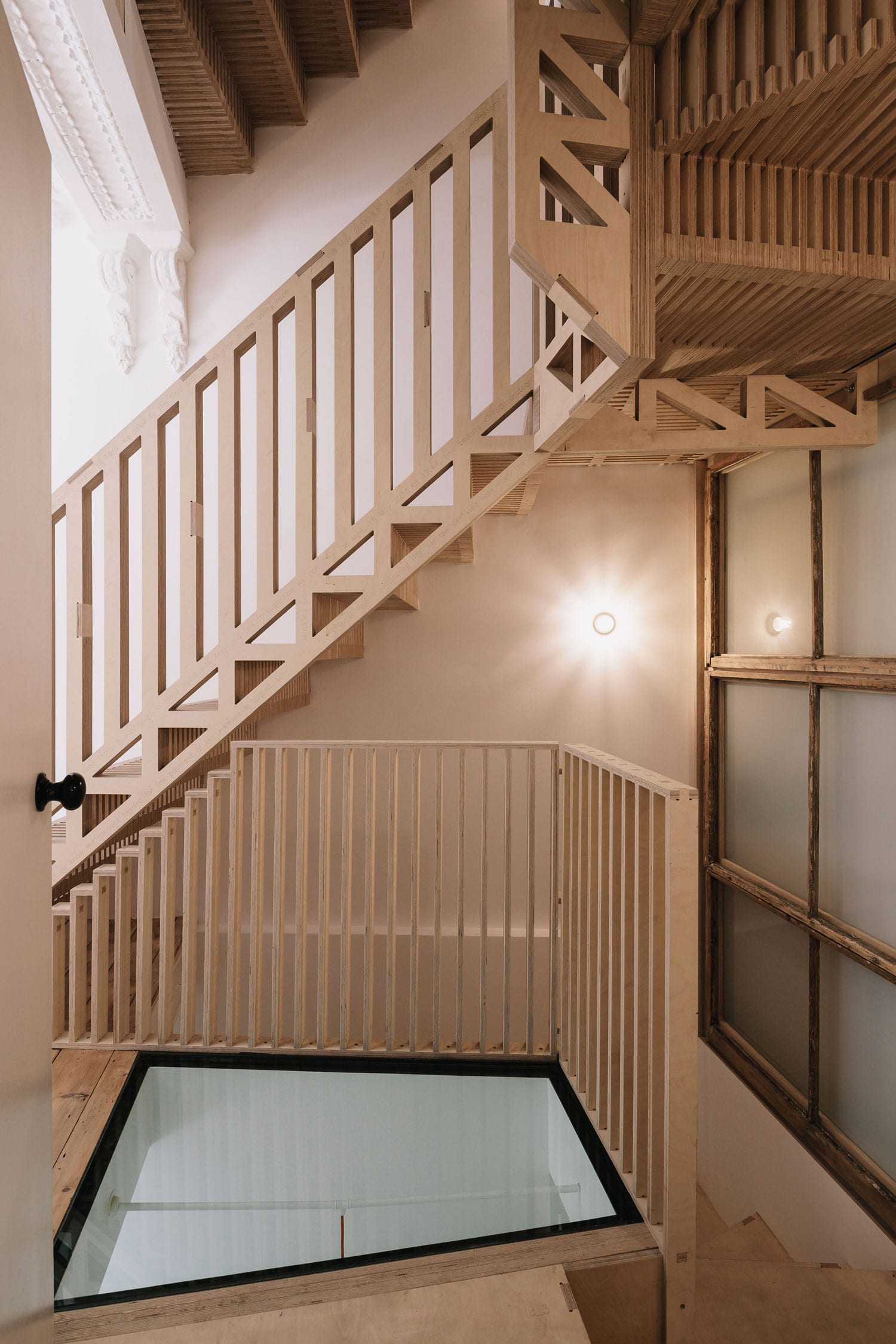#HTE




Sitting behind a domestic brick façade in east London is a five-bedroom family home that was once a former squat house. Designed by Tsuruta Architects who are well known for their bespoke designs and use of modern techniques, the residence is yet another testament to Tsuruta’s power of turning ordinary spaces into something special. While recently claiming the RIBA London regional award, the house portrays a radical transformation, which certainly did not come without its own challenges.
The Architects weaved their influences into the design to reveal a full potential of the space by celebrating humble materials such as plywood, original pine, exposed brick and plaster finishes. Keeping to a limited colour and material palette creates a sense of space, openness and fluidity where all four storeys seamlessly flow into another. You could almost mistake it for Scandinavian design characterised by minimalism and simplicity, spatial quality and playful sophistication.





Although designed to be impressive, the original grand staircase was large and disproportionate to the rest of the house, heavily dominating the space. Removing the original staircase was an audacious and clever approach by Tsuruta. Rising two storeys above the ground floor, the new perforated timber treads and risers foster an abundance of natural light and air flow through the slits of 2,000 plywood pieces, in turn making this configuration a true hero. Adding to its extraordinary structure are traces of engraved email dialogues between the client and architects appearing on the stair stringer and handrail. “Can you remind me on what basis you will calculate your fee?”, reads one; “The house is already very beautiful with large central staircase…” reads another.
“When a building is finished, these conversations tend to be forgotten or deleted. We wanted to keep these memories as part of the house’s history and highlight the process behind redesigning it,” says Tsururta.
It is these very engravings of email dialogues, which support the important elements that go beyond the structure and functionality. It’s what Tsuruta Architects are good at – celebrating incidental discoveries, and keeping memories alive.








Designed with precision and quality, this project is an appreciation for skilled craftsmanship, introducing new layers and functionality for home owners to enjoy. Anchored by a large, cantilevered balcony with minimal steel railing detail, it provides a sheltered area at garden-level for outdoor entertaining. On the same ground floor are the living room and kitchen. Designed to be minimal and simplistic, these spaces showcase cost effective use of plywood for double height cupboards and scratch proof white melamine. The weaving of old elements with new in appreciation of their beauty and quality is ornate cornices in the hallway, polished pine floorboards and exposed brick in the living room, master bedroom and bathrooms.
The unfinished surface of exposed plaster finishes on many walls throughout the house gives a rich and raw honesty that can only be accumulated over time. Not to mention clever storage solutions, from built in wardrobes in the hallway and basement to units lining one entire wall of first floor’s study.
It’s the attention to detail, restraint and careful consideration of effective materials that have created a character in this home that will continue to evolve with its homeowners for the years to come.













































[Images courtesy of Tsuruta Architects. Photography by Tim Crocker.]
The post Radical Refurbishment of a Former Squat House in East London by Tsuruta Architects. appeared first on Yellowtrace.
http://www.yellowtrace.com.au/tsuruta-architects-former-squat-house-refurbishment-east-london/
