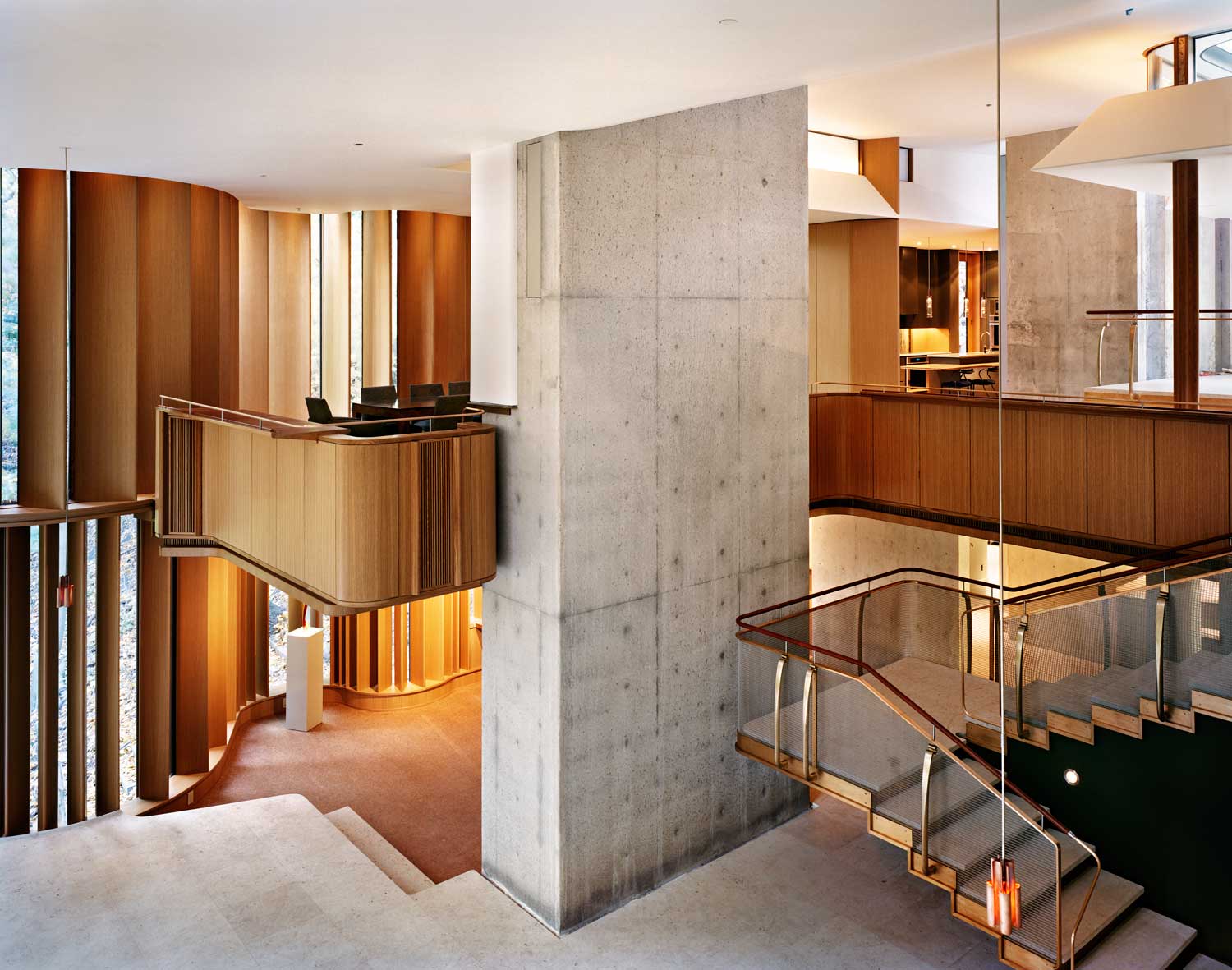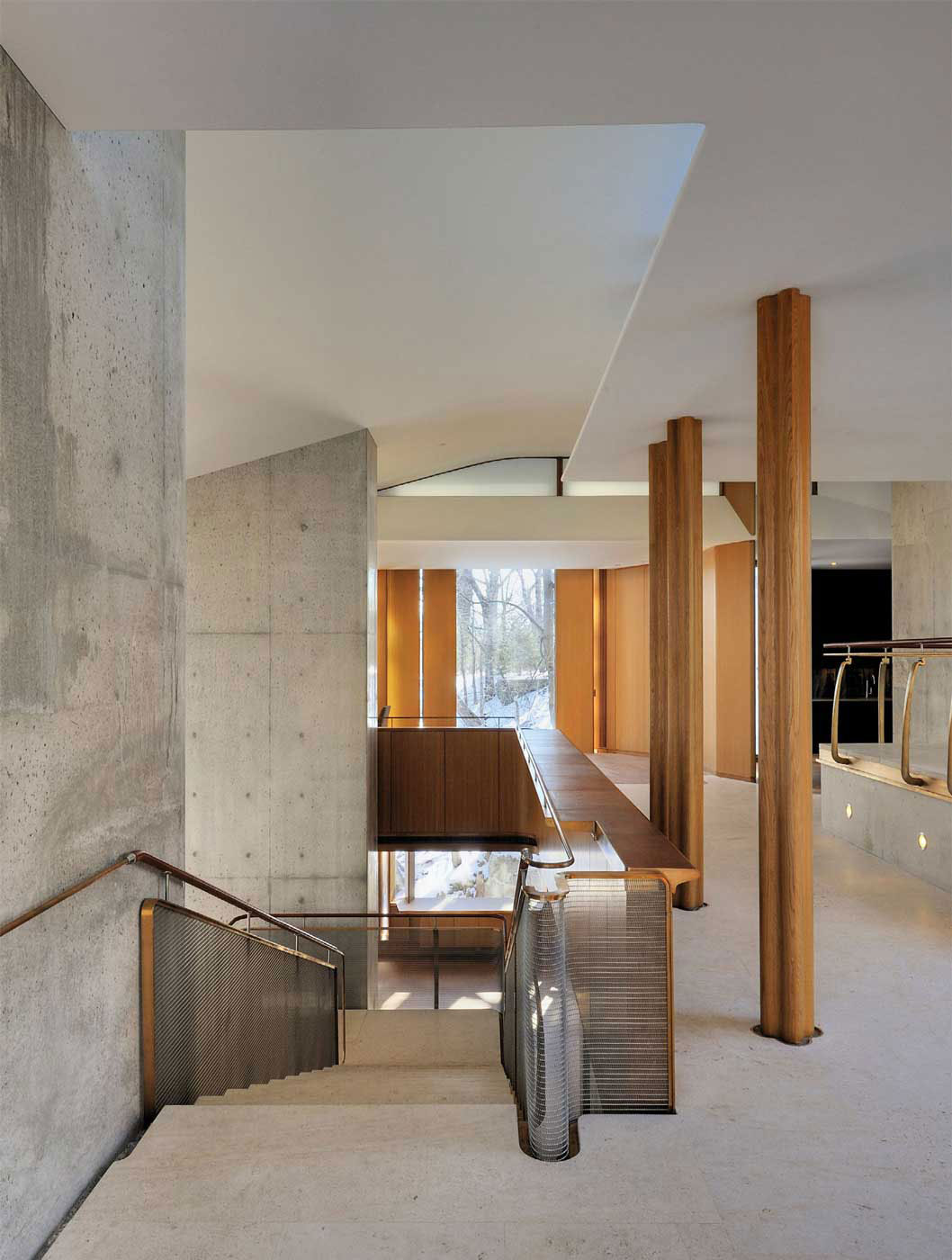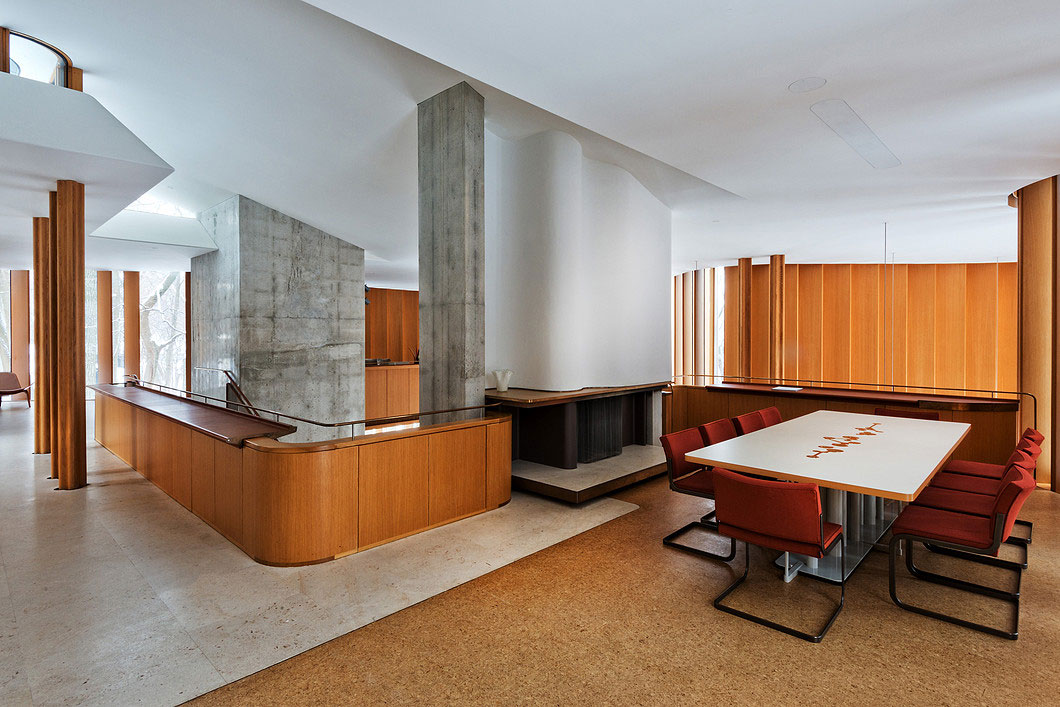#HTE

Photo by James Dow.

Photo by Ed Burtynsky.

Photo by Ed Burtynsky.


Photo by James Dow.
So here is a feast for the eyes, coming to you from the breathtaking ravines of North Toronto, Canada. A building really like no other, the Integral House by Shim-Sutcliffe Architects, is a ground breaking piece of design that has arguably gone down in history as one of the most important built works of North America. If you have never come across this project before, prepare to be dazzled!
Nestled amongst the ever-changing hues of the surrounding forest lies a house envisioned with very specific design aspirations in mind. The client who commissioned the project was the late James Stewart, an intriguing character who dedicated his life to an unlikely pairing of passions: mathematics and art. Having made his fortune through his calculus text books, it was this alongside his love for contemporary glass art that formed the basis of the design.
Not to take the decision of selecting an Architect lightly, Stewart undertook a global search which included the likes of Frank Gehry and Stephen Holl (to name a few) before selecting the more local Brigitte Shim and Howard Sutcliffe, a husband and wife team based in Toronto. It seems he made the perfect choice as the outcome is simply spectacular. The brief: to create a four bedroomed home, with an indoor pool, featuring curves that represent the mathematics of flowing change. Oh, with a central space that doubles-up as a theatrical concert space.

Image courtesy of Sothebys Realty.

Image courtesy of Sothebys Realty.

Image courtesy of Sothebys Realty.

Photo by James Dow.

Photo by James Dow.
Taking an impressive six years from sketch to completion in 2009, the house has a largely restrained palette of stone, concrete, timber and bronze running throughout. The building is also one that is hugely experimental with bespoke items as standard, such as door handles and a feature hand-blown glass staircase which is a testament to the clients love of artistic creation. This iconic blue stair was a collaboration between the Architects, Mimi Gellman (artist), Norbert Sattler (glass expert) and David Bowick (structural engineer), together they created a stunning piece of craftsmanship where translucent treads allow for light to cascade from the rooflight above.
The main open space is the area that makes this house one of a kind. It is here that the external form and connection to the landscape can truly be appreciated with a view to the stunning backdrop beyond the glazed walls. The double height volume can accommodate 150 people comfortably with the mezzanine level acting as a balcony during performances allowing for an elevated view over the exquisite interior.

Photo by James Dow.

Photo by James Dow.
Surprisingly, the property is spread over five levels but intelligent spacial planning has meant that on approach the house appears a more modest two storey structure. The prominent design feature to the exterior is the strong use of vertical oak columns against the lighter and delicate glazed curtain wall that sweep and curve their way through the woodland, a poetic nod back to the nature in which it sits with a solid base and green canopy.
It seems fitting that this house also has quite an environmental agenda with a number of measures in place. Geothermal pipework laid below the driveway provides heating and cooling to the space as required, whilst a green roof not only softens the appearance of the rooftop but also reduces the amount of heat released into the surrounding environment and simultaneously assists with run-off water management. The Architects have also selected materials that due to their enduring and hard-wearing qualities should enable a long building life with minimal maintenance.
Tragically, James Stewart passed away in 2014 after only a few years to enjoy his finished masterpiece, although it seems a certainty the building gave him much joy in his final years. Hats off to Shim-Sutcliffe Architects in the creation of this truly unique building. Bravo! Encore!
























[Images credits noted.]
The post Integral House by Shim-Sutcliffe Architects // Toronto, Canada. appeared first on Yellowtrace.
http://www.yellowtrace.com.au/integral-house-toronto-shim-sutcliffe-architects/
