#HTE
You would’ve had to have spent the last couple of years in a coma if you’d failed notice the rapid rise of Coworking Spaces. Ongoing development of technology and the good old internet have enabled the proliferation of countless new-age independent professionals, solopreneurs, startups and small businesses, so it really is no surprise that Coworking Spaces and Shared Offices are So Hot Right Now (unlike Hansel in Zoolander 2 – which is a completely awful movie, and believe you me, it really pains me to share this useless random fact with you).
I digress.
I’m sure that many of you would’ve seen a few examples of Coworking Offices in your own travels – perhaps you even work in one yourself…? I don’t know about you, but what strikes me the most about many of these spaces is how terrible they are. Overly sterile or just trying really hard to be different, socially stimulating and “funky” (my favourite word to describe an interior – not!). The problem with so many Coworking Spaces and regular Commercial Office Spaces for that matter, is they often cram too many ideas in a single space to the point they make me want to gag (a personal pain point of mine, btw). To make matters worse, budgets on these type of projects are often super low, making it trickier to create something that sings.
But anyway! We are not here to talk about bad design – hell no! We are here to celebrate the good, the groundbreaking, the interesting and the innovative. So without further ado, here’s (another) epic roundup of amazing Coworking Spaces from around the world to suit all tastes and budgets – from noisy and basic, to flashy business lounge-style offices. No worries, you’re totally welcome.
See More ‘Stories on Design’ Curated by Yellowtrace.

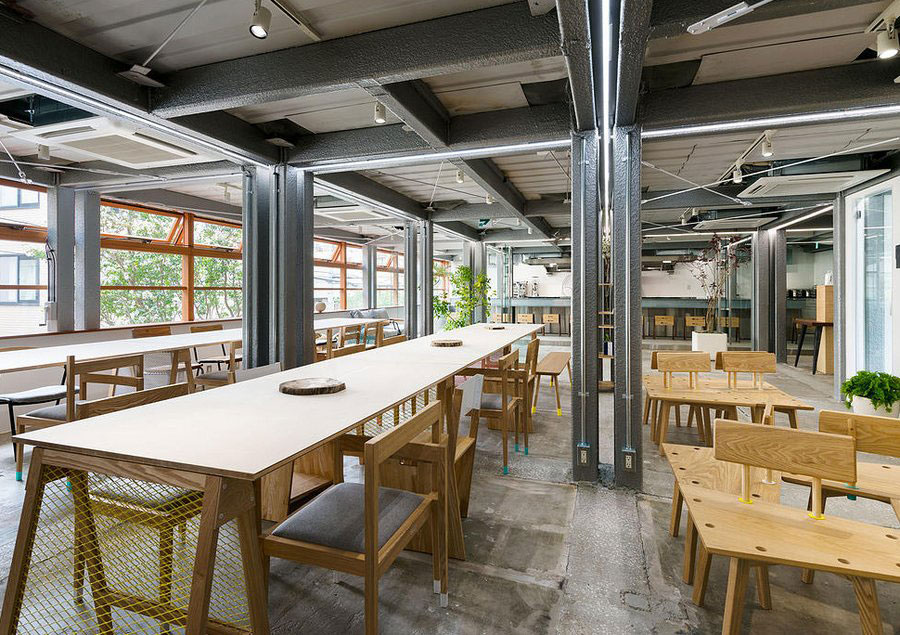



Photography by Yoshiro Masuda.
Stock share office by Salt Design in Tokyo // Ogata Yoshiki/ SALT and Watase Ikuma teamed up to transform a warehouse in Tokyo into Stock shared offices. The existing building had a five-story container architecture style, surrounded by metal, with low ceilings and no windows. This gave the space a very inorganic feeling that the architects wanted to eliminate. Since the property exists in the middle of a hill and had no defining landmark, they planted a 12m tall sequoia tree to create a distinctive feature along the street.
A ten-year-old marine container has been appropriated to act as the entrance door. A ten-meter long kitchen is arranged towards the big open concept space as well as a variety of furniture intends to correspond to the user’s moods, events, or work activities: when combined, the benches can become a hearth; and when piled, the stools become shelves. There are no more than three pieces of furniture that are the same, giving users the chance to customise their work environment every day.




Images courtesy of Haworth.
The Porter, Haworth’s Executive Club Lounge in Sydney designed by Gensler // Reinventing the way we do business, The Porter is a space somewhere between a private members lounge and a five star business centre, complete with concierge. This activated, curated space provides its members with the tools and environments for high quality collaborative experiences. Featuring communal tables with interactive projectors, movable furniture and writable wall surfaces, this space facilitates energetic workshop-style working and activities with an executional emphasis.




Images courtesy of Soho House.
‘Soho Works’ workspace by Soho House in Shoreditch, London // Set in East London’s iconic Tea Building, Soho House & Co have recently launched SOHO WORKS Shoreditch; the first of an international network of 24/7 workspaces designed for creative industries. The 1,500 sqm layout, which hosts 23 private studies each accommodating one to 10 people, feature vintage and contemporary furnishings, including 19th century Victorian dining rooms tables and brass mid-century chandeliers which sit beside bespoke Humanscale ergonomic furniture.
Related Post: Tour of Soho House(s) Around the World.

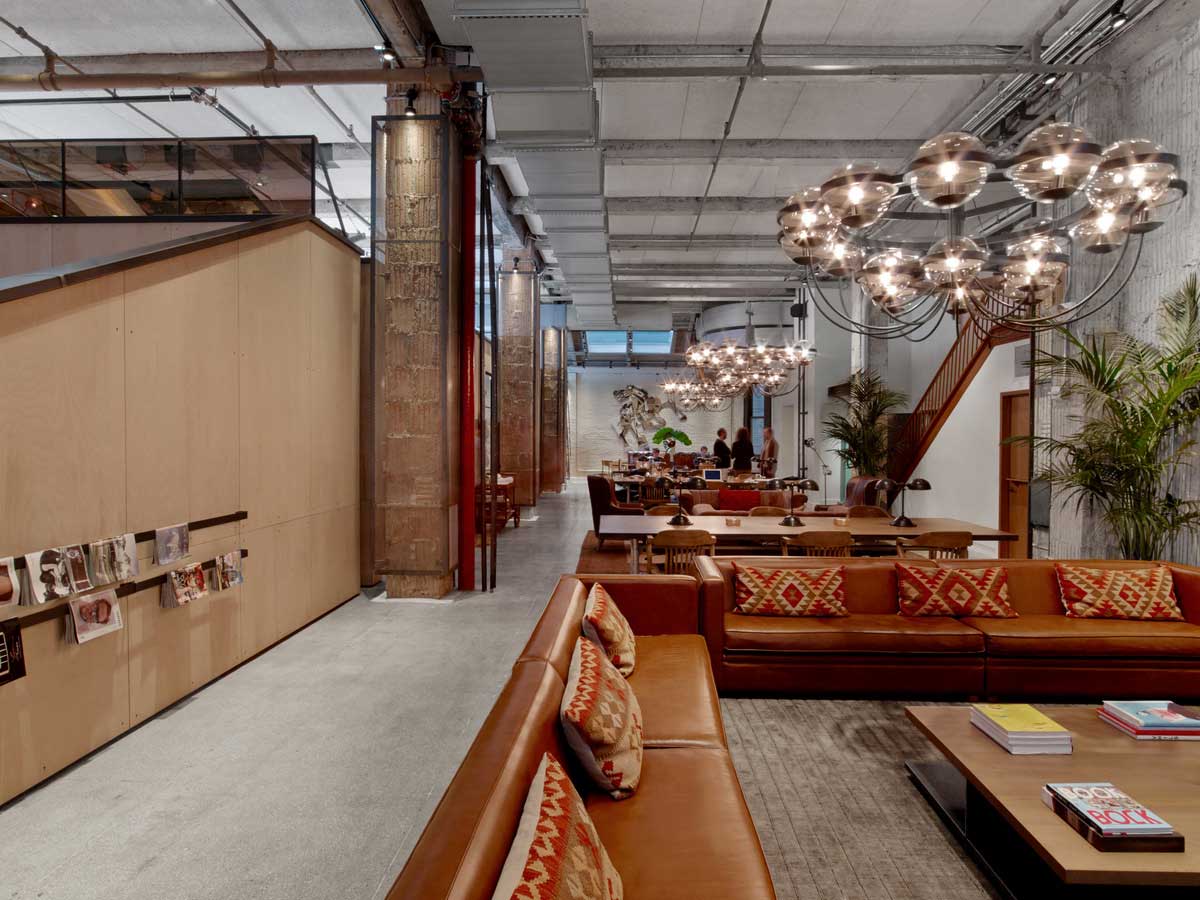


Images courtesy of Rockwell Group.
‘NeueHouse’ Co-Working Offices in New York City by Rockwell Group // Neuehouse is a shared work space concept designed for entrepreneurs in high growth, creative industries including design, tech, fashion, entertainment, publishing, art, and communications. Based on successful hospitality models, the open, flexible facility is designed to enable members to collaborate with their own teams or with other entrepreneurs.
Neuehouse occupies five floors of a century-old building originally designed for light manufacturing industries that later served as the location for Tepper Galleries, a well-known Manhattan auction house. The space includes a cellar level, ground floor and three upper levels of dedicated office space. Inspired by its creative members, Neuehouse hosts a rotating, curated collection of artwork by emerging international artists.


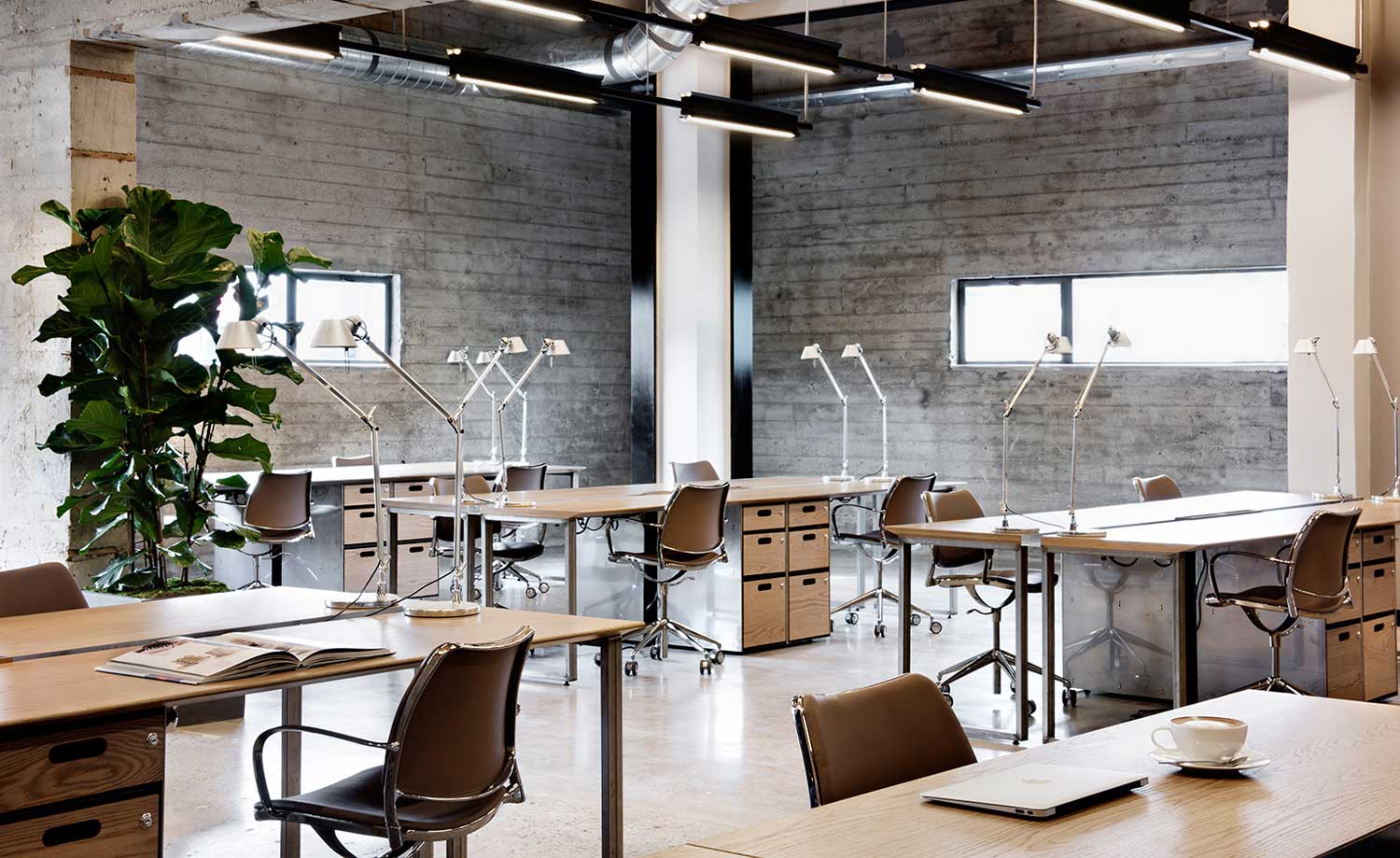


Images courtesy of Rockwell Group.
NeueHouse in Hollywood, LA by Rockwell Group // The second NeueHouse in Hollywood, opened in Los Angeles in October 2015. Armed with elegant interiors courtesy of Rockwell Group, custom-designed office furniture, an in-house restaurant, broadcasting studio and a host of special programming, the community-oriented workspace seems more like a member’s club than an office. The formula proved so successful that for its second location, NeueHouse chose a seven-storey building, almost double the size of its Manhattan original. An icon in itself, the 1938 landmarked building was previously home to CBS’ radio and television studios until 2007 and designed in the international style by William Lescaze, a Swiss-born architect.

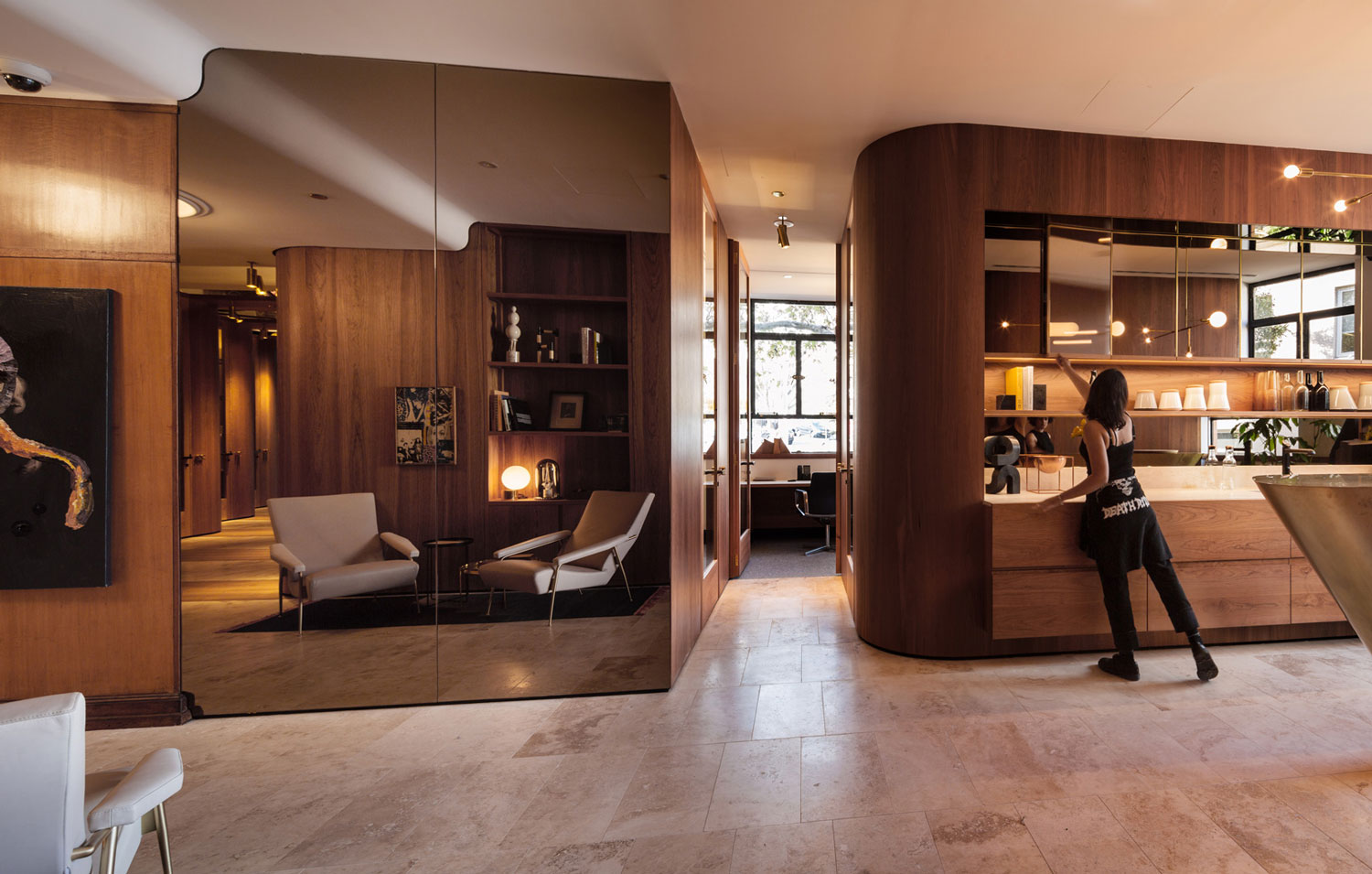
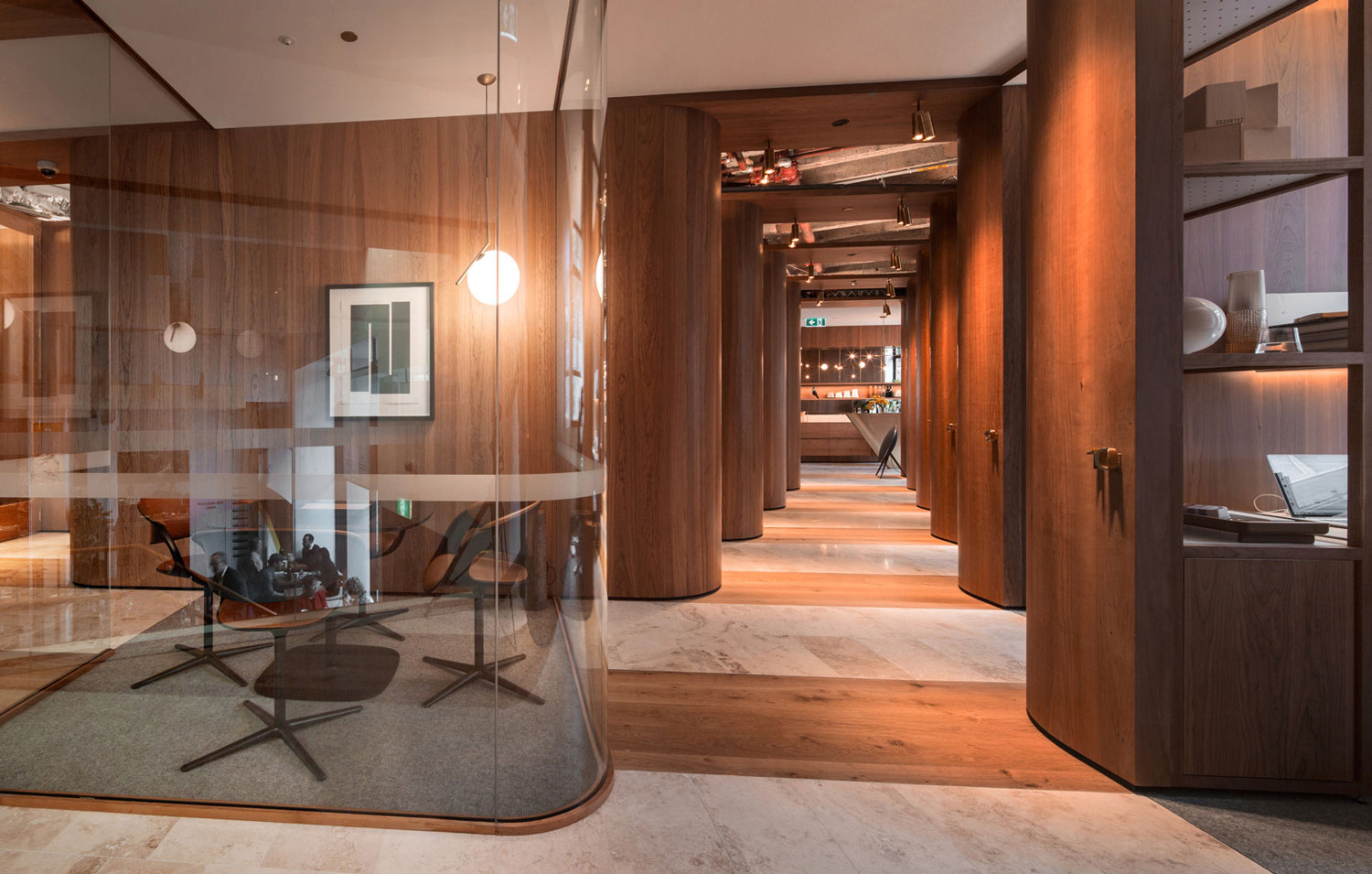
Images courtesy of Paramount.


Photography by Paul Mcmahon.
Paramount by Office Space in Surry Hills, Sydney, designed by Demenic Alvaro // Paramount by The Office Space launched in late 2015. Housed in the iconic Art Deco Paramount House (once the Australian headquarters for Paramount Pictures), it is The Office Space Group’s more sophisticated offering. Recognising the need for a more prestigious share office environment, it has delivered an unprecedented model that the Australian market has not, until now, managed to conceive. Channeling a particular period of glamorous high-end corporate office design reminiscent of New York in the ‘50’s, the warmth of the burnished brass fixtures and natural materials including wood and limestone plus accents of leather, marble and ceramics provide a refined and elegant palette.
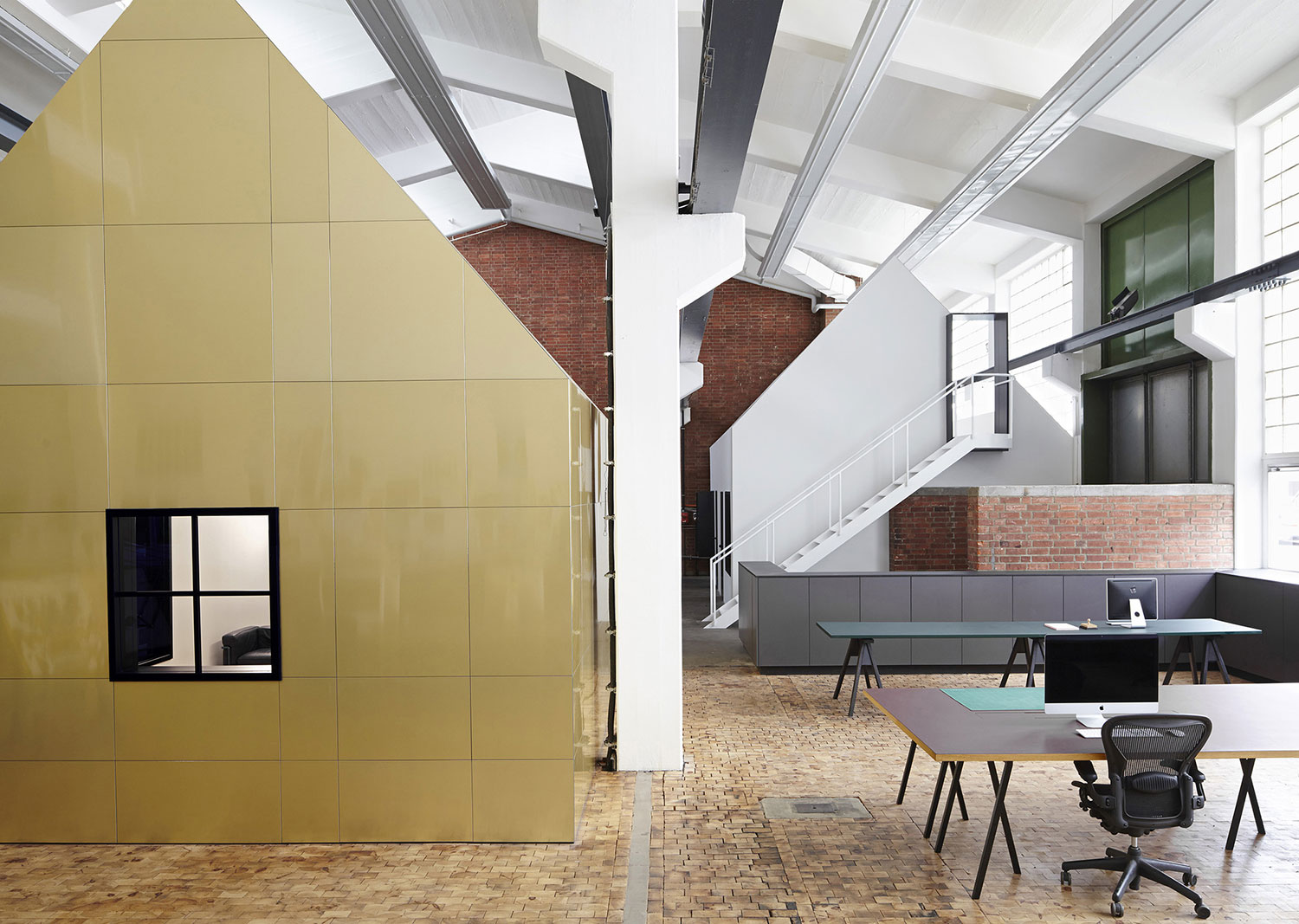


Images courtesy of Designliga.
‘Halle A’ Creative Studio Space by Designliga in Munich, Germany // Before it’s conversion by Munich design agency Designliga, Halle A was a metal workshop for a utilities company Stadtwerke München. Today, the studio is shared by Designliga and web company Form & Code.
The designers made a considerable effort to preserve the original character of the hall – the atmosphere of the new studio builds on the industrial atmosphere of the space, with exterior features referenced throughout the interior. The colour palette is based on the materials and textures prevalent in the complex, whilst the exposed bricks throughout the space have been left untouched. Please save me a couple of desks guys. Yellowtrace HQ is moving to Munich. Too good!
Read the full article about this project & see more images here.


Photography by Ilya Ivanov.
DI Telegraph by Archiproba in Moscow, Russia // This former Soviet telecommunications building in the centre of Moscow has been converted by studio Archiproba into an open plan office for a technology company. Called DI Telegraph, the new flexible space occupies the upper floor of the 1927 Central Telegraph building designed by Soviet architect and engineer Ivan Ivanovich Rerberg.
The Moscow-based studio striped the dilapidated building back to it’s original concrete shell to produce an open plan workspace, with desks that can also be rented out to freelancers and other businesses.
Read the full article about this project & see more images here.



Images courtesy of ch+qs arquitectos.
Hub Offices in Madrid by ch+qs Arquitectos // Seriously handsome space, right? Located in Mardid, this old warehouse was barely touched, the new interior was hardly “designed” – it was rather used as a stage set for a dramatic workspace with oodles of character. Completed back in 2009, Hub Offices measure 310sqm in total.
Read the full article about this project & see more images here.

Image courtesy of CH+QS arquitectos.

Photo © Elena Almagro.

Image courtesy of CH+QS arquitectos.
HUBflat Coworking Space by CH+QS Arquitectos in Madrid, Spain // Phwoar! Is your brain short-circuiting and your head exploding with confusion slash excitement? Go on – freak out with me for a while. You’re looking at HUBflat co-working space for social entrepreneurs located in Madrid, Spain. Designed by the local practice CH+QS Arquitectos, the project brief called for a transformation of the original hub into a more interesting and efficient workplace. The designers removed some of the parts of the original 1950s apartment to create voids in the shape of a cone and two spheres, bringing visual connection between the different areas. This cunning stunt also acts as a challenging element to the modern architecture, making the interior more playful and more open.
Read the full article about this project & see more images here.



Images courtesy of 56thStudio.
Joint Cafe & Workspace by 56thStudio in Bangkok, Thailand // This clever and savvy co-working space is intended as a “workplace for all”. The interior is geared towards professionals who generally work from home and their clients. The interior is kept mostly white to act as a “blank canvas” where occupants and their visitors call the shots. The choice of furniture is super eclectic, mixed and matched with creative props and cool contemporary graphics with black and white pop art illustrations.
Read the full article about this project & see more images here.



Betahouse Berlin. Images courtesy of Betahaus.
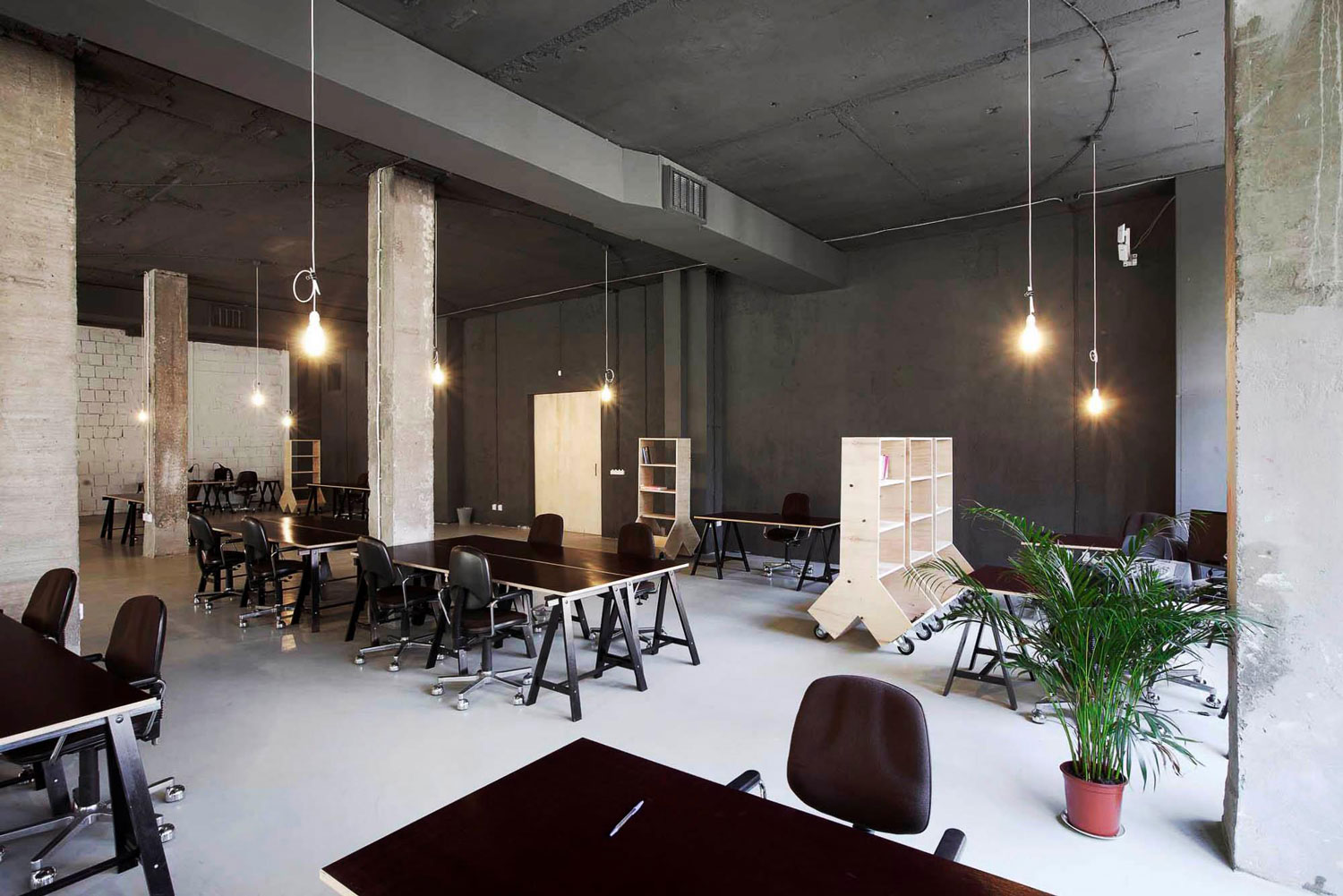

Betahouse Sofia. Images courtesy of Betahaus.




Betahouse Barcelona. Images courtesy of Betahaus.
Betahaus Berlin, Sofia & Barcelona // Co-working company Betahaus took over a state-owned building on derelict land in the heart of the creative scene in Berlin’s Kreuzberg, quickly became one of the best known co-working spaces for creative startups. Launched in 2009, it has now moved to several cities across Europe. From 2009, where it started off with 40 members on 400 sqm, today it offers 2,500 sqm to over 350 members.


Images courtesy of Paul Maiello & Macro Sea.
Impact Hub Philadelphia by Paul Maiello & Macro Sea // Over in Philadelphia, local entrepreneur Paul Maiello and developer Macro Sea joined forces to turn a former church in the Northern Liberties area into a 27,000 sq ft co-working facility. Constructed in 1854, the building has had many lives – from a paper box factory to an electrical supply warehouse – but by 2010 it lay derelict and boarded up. Impact Hub is a co-working space that supports, nurtures and fosters Social (impact) Start-Ups. The concept caters for a wide variety of spaces, such as dynamic work areas, focussed works areas, chill-out space, traditional offices, workshops, and event slash meeting rooms.




Photography by Anne Deppe.
Impact Hub Berlin Office by Leroux Sichrovsky Architects // Leroux Sichrovsky Architects have developed the second co-working office location for the social impact organisation Impact Hub. Inspired by the concept of second skin, the new interior folds, blends and wraps itself into the new space, and onto the existing building situated at Mehringplatz in Berlin’s Kreuzberg. Similar to it’s Philadelphia predecessor (above), the workplace provides a variety of spaces that support and nurture Social Start-Ups by catering for a wide variety of spacial typologies.
The post Stories On Design // Coworking Spaces. appeared first on Yellowtrace.
http://www.yellowtrace.com.au/coworking-spaces/

