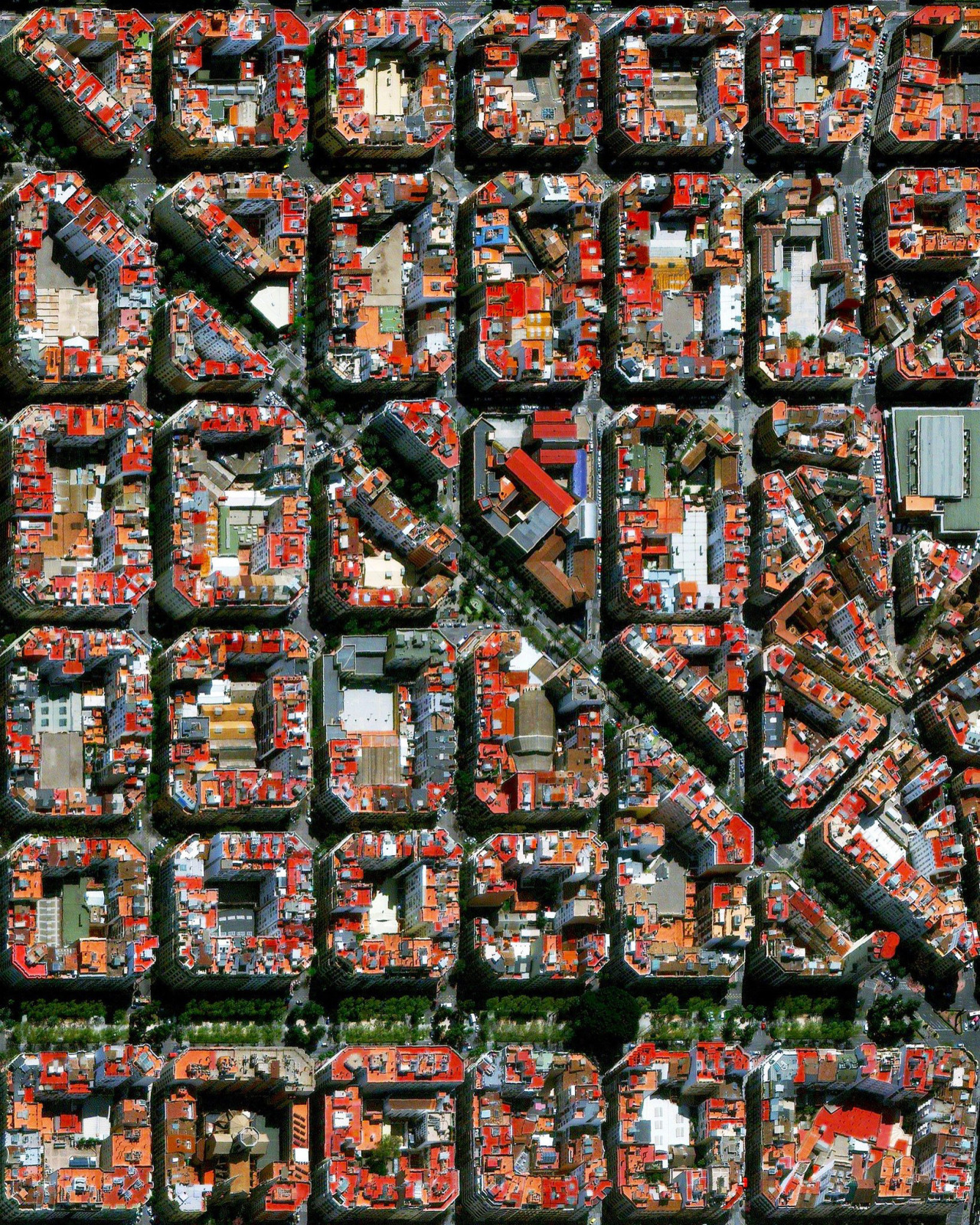daily
#HTE

It’s no secret we’re pretty crazy about bricks over here. The humble building material has not only shaped Australia’s vernacular, it’s also a vessel for cutting edge technologies and a driver of innovative design. Durable, sustainable, recyclable and beautiful, Bricks stand the test of time with benefits that are unrivalled by other building materials.
Brickworks, Australia’s leading manufacturers of quality building products is paving the way to a more sustainable future. “Brickworks’ ethos is to create beautiful products that last forever,” says Brett Ward, General Manager of International Marketing at Brickworks. “This philosophy is centred around the premise of sustainability and environmentally conscious and responsible design.”
The company’s latest sustainable initiative—Climate Active Certification—brings with it excitement and a sense of renewed optimism. In a nutshell, this government-backed program helps businesses reduce their carbon footprint and prove they’ve achieved net-zero emissions. The process sees businesses working alongside Brickworks to integrate sustainability and climate-sensitive design into their projects.
This Yellowtrace Promotion is supported by Brickworks. Like everything we do, our partner content is carefully curated to maintain the utmost relevance to our audience.

#HTE


Designed by Naoto Fukasawa for Artemide, Demetra Table Lamp is inspired by the Greek goddess of the harvest. Its ingenious combination of flexibility and seamlessly sleek design make Demetra an ideal choice for productive environments like business or home offices.



































